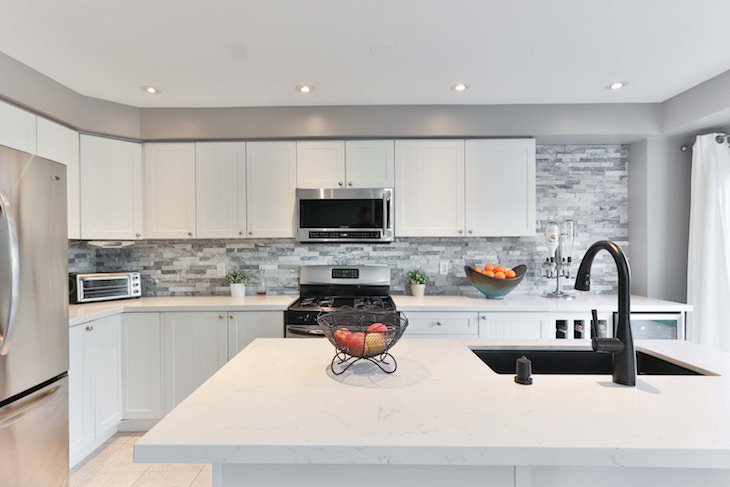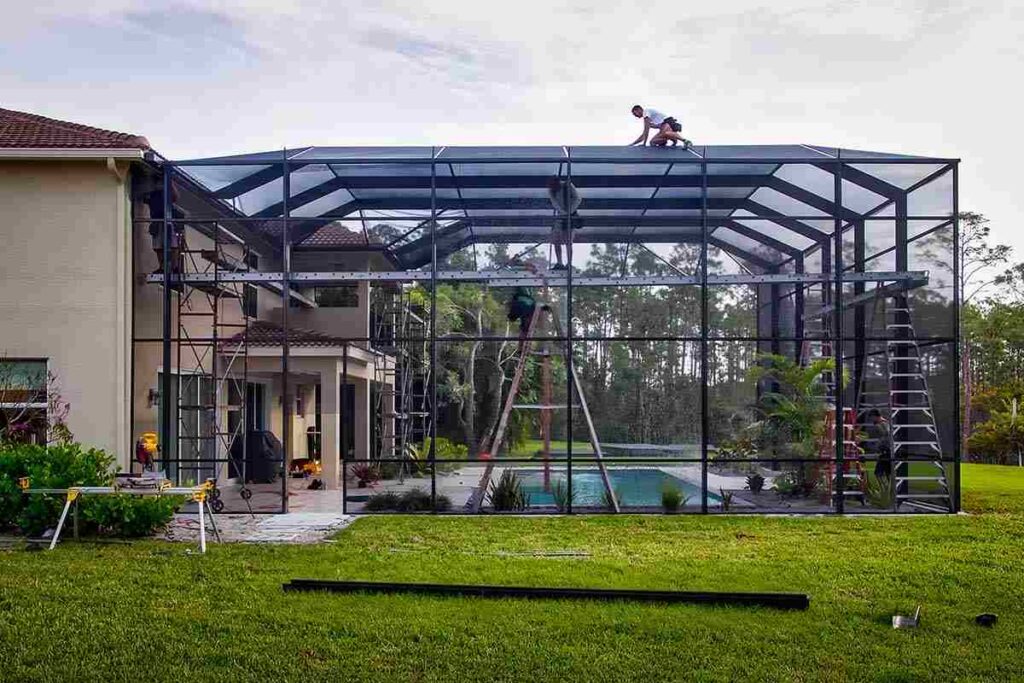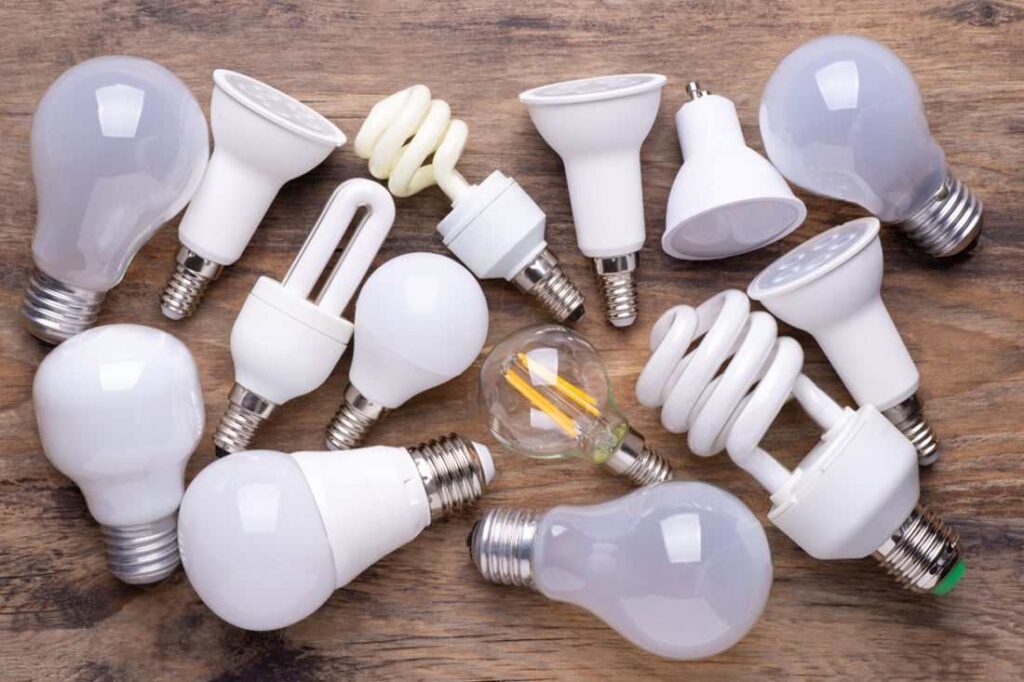Choosing the right number of downlights for your space can seem tricky, but it’s all about finding that perfect balance between functionality and ambiance. Whether you’re lighting up a cozy living room or brightening a spacious kitchen, downlights can transform the atmosphere and enhance your home’s overall appeal. To get started, consider factors like the size of the room, the height of the ceilings, and the purpose of the lighting. In this blog post, Frederick Trimlight helps walk you through some easy steps and tips to help you calculate the ideal number of downlights for your specific needs. Let’s dive in!
Understanding the Basics: How Downlight Illumination Works

Each downlight provides a specific amount of light measured in lumens. The lumen output depends on the type and wattage of the lightbulb within the downlight fixture. For example, LED downlights, which are highly energy-efficient, can offer high lumen output with lower wattage. Knowing the lumen output helps determine the downlight’s illumination capacity. Additionally, the beam angle of each downlight affects how widely light is distributed across the room. Downlights with a narrow beam angle focus light in a smaller area, which is ideal for task lighting. Wider beam angles, however, distribute light over a larger area, which works well for ambient lighting.
Determining the Lighting Needs of the Room
Before calculating the number of downlights, assess the lighting needs of the room. The primary function of the room will influence the brightness and distribution of light required. For instance, living rooms typically need warm, ambient lighting with accent lighting for added comfort, while kitchens require brighter task lighting for practical purposes. Bedrooms, on the other hand, might benefit from dimmable downlights that allow for adjustable brightness. Calculating the room’s total required lumen output will guide you in selecting and placing downlights efficiently.
Determining the lighting needs of a room is essential for creating an inviting and functional space. Consider the room’s purpose—living areas may require soft, ambient lighting, while kitchens and workspaces benefit from brighter, focused illumination. Assess natural light sources and the room’s layout to decide on fixture types and placements. Collaborating with residential services can ensure a tailored lighting design, incorporating options like dimmers, task lighting, and accent fixtures to enhance aesthetics and functionality, ultimately improving the overall atmosphere of your home.
Calculating Required Lumens Based on Room Size and Purpose
To calculate the total lumens required, multiply the room’s square footage by the recommended lumens per square foot for its function. For example, living rooms generally need 10-20 lumens per square foot, while kitchens may require 30-40 lumens per square foot. For a 200-square-foot living room, you’d need 2000-4000 lumens, while a similarly sized kitchen would require up to 8000 lumens. This total provides a benchmark for the number of downlights needed to achieve adequate illumination.
Choosing the Right Wattage and Lumen Output for Downlights
Once you’ve determined the total lumen requirement, select downlights with appropriate lumen output. LED downlights are available in various wattages, which correlate to specific lumen outputs. For instance, a 10-watt LED downlight may emit approximately 800 lumens. By dividing the total lumen requirement by the lumen output per downlight, you can determine the approximate number of downlights needed for the space. For a living room requiring 3000 lumens, and using downlights with an 800-lumen output, you’d need roughly four downlights.
Factoring in Ceiling Height and Room Dimensions
Ceiling height significantly affects the distribution of downlight illumination. Higher ceilings require more powerful downlights or a higher number of fixtures to ensure light reaches the intended surfaces. Standard 8-foot ceilings usually work well with downlights spaced 4-5 feet apart, while taller ceilings may need a spacing adjustment or an increase in wattage. Additionally, consider the room’s shape. Long, narrow rooms may require downlights closer together to prevent dark spots, while square rooms allow for more symmetrical spacing.
Ideal Downlight Spacing and Placement
The spacing of downlights affects both illumination and aesthetics. A general rule of thumb is to space downlights about half the ceiling height apart. For example, in a room with an 8-foot ceiling, space the downlights approximately 4 feet apart. Begin placing downlights around the perimeter of the room to avoid shadows and dark corners. For larger rooms, add downlights in the center area, following the same spacing rule to ensure uniform light distribution. Placing downlights closer together creates a brighter, more concentrated light, while wider spacing offers softer, ambient light.
Adjusting Placement for Specific Zones within a Room
Rooms often have specific zones that require unique lighting configurations. In a kitchen, downlights should focus on task areas, such as countertops, islands, and sinks, with additional fixtures for ambient lighting. In living rooms, downlights can be used to highlight artwork, shelving, or other focal points. For bedrooms, downlights near the bed can provide accent lighting, while fixtures around the room’s perimeter create a soft, relaxing ambiance. Planning downlight placement according to each zone’s purpose ensures practical and visually appealing results.
Considering Beam Angles for Targeted Illumination
The beam angle of each downlight influences the light spread and is a key consideration in calculating downlight numbers. Narrow beam angles (20-30 degrees) focus light in a smaller, more directed area, making them ideal for task lighting. Wider beam angles (over 60 degrees) diffuse light over larger areas, working well for ambient lighting. For spaces with multiple zones, using different beam angles allows you to combine task and ambient lighting. For example, narrow-beam downlights can illuminate kitchen counters, while wide-beam downlights create general illumination.
Using Dimmer Controls to Adjust Brightness Levels
Dimmers allow for flexible lighting and help prevent over-illumination by enabling brightness adjustments. Installing dimmer switches lets you control the ambiance, which is particularly useful for multi-functional rooms like living rooms and kitchens. Dimmers reduce energy consumption, extending the lifespan of downlights while adding functionality. When selecting downlights, ensure they are compatible with dimmer switches, as not all downlight models can handle variable wattage.
Avoiding Common Downlight Mistakes
A common mistake in downlight installation is over-illumination, which can make a space feel harsh and uncomfortable. Calculating the right number of downlights prevents this issue, ensuring a comfortable ambiance. Another error is ignoring beam angles, which can lead to uneven lighting and shadows. Placing downlights too close to walls or corners can create unwanted shadows, while placing them too far apart may leave dark spots. Testing different downlight placements before installation can help you avoid these mistakes.
Lighting Color Temperature and Its Impact on Ambiance
Lighting color temperature is measured in Kelvin (K) and affects how a space feels. For living areas, warm white downlights (2700-3000K) create a cozy atmosphere, while cooler white tones (4000K and above) are better suited for task-oriented spaces like kitchens or bathrooms. Choosing the right color temperature for each room adds to the functionality and mood of the space. Some downlights offer adjustable color temperatures, allowing for even more flexibility based on time of day or activity.
Integrating Downlights with Other Light Sources
Downlights work best when layered with other light sources, such as pendant lights, sconces, or floor lamps. Combining downlights with accent lighting creates a dynamic and balanced lighting setup. For instance, in a living room, downlights can provide general illumination, while a floor lamp or pendant light adds warmth and depth. In a kitchen, task lighting under cabinets supplements the downlights, ensuring that all work areas are well-lit. Integrating downlights with other light sources enhances both aesthetics and functionality.
Integrating downlights with other light sources creates a well-balanced and versatile lighting design for commercial spaces. Combining downlights with ambient, task, and accent lighting can enhance functionality and aesthetic appeal. For instance, using downlights alongside wall sconces or LED strips can highlight architectural features while ensuring adequate illumination for work areas. This approach not only improves the overall atmosphere but also promotes energy efficiency, making it ideal for commercial service environments seeking effective lighting solutions.
Calculating Downlights for Different Room Types
Different rooms require unique lighting calculations based on their usage and size. In a kitchen, higher lumen output is necessary to ensure tasks are safely completed. Bathrooms also benefit from bright downlights, especially around mirrors and sinks, to improve visibility. Bedrooms and living rooms, however, benefit from softer, dimmable lighting that can transition from day to night. Calculating the number of downlights by room type allows for tailored lighting solutions that meet each space’s specific needs.
Choosing Energy-Efficient Downlight Options
Energy-efficient downlights, such as LEDs, consume less power than traditional bulbs and last significantly longer. Although LEDs may have a higher upfront cost, they reduce electricity bills and require less frequent replacement, making them cost-effective in the long run. Many LEDs also have dimming capabilities, further increasing their efficiency. Choosing energy-efficient downlights benefits both the environment and your budget, making it a sustainable choice for modern lighting.
Downlight Placement and Layout Tips for Large Rooms
Large rooms, such as open-plan living areas, require careful downlight planning to ensure consistent lighting. Begin by installing downlights along the room’s perimeter, then add additional fixtures in the center area, maintaining even spacing throughout. If the room includes multiple zones, use different downlight configurations to suit each zone’s purpose. For instance, use brighter downlights above the dining area and softer lighting in the seating area. Calculating downlight placement by considering both perimeter and central lighting ensures balanced illumination.
Finalizing the Downlight Calculation and Layout Plan
Once you’ve calculated the total lumens, chosen the downlight wattage, and determined the layout, review the plan to ensure it meets your expectations. Visualize the lighting effects by marking downlight positions on the ceiling, simulating the light spread and direction for each fixture. Consider testing the lighting setup by temporarily installing a few downlights to check the illumination before committing to full installation. A thorough review allows for adjustments that enhance the final lighting result.
FAQs
How do I calculate how many downlights I need?
If you’re looking for the short answer to this, you can install 1 downlight per square metre, leaving 1 metre spacing’s between each downlight and a distance of 1/2 a metre from the walls. This would generally get you the correct, bright and even lighting results.
How do you measure downlights in a room?
The distance between lights is determined by taking the ceiling height and dividing by two. Measure Length and Width – You want to keep downlights far enough away from walls so that they don’t create shadows.
How do I know what size downlight I need?
This is the easiest way to find a downlight to fit an existing hole. Simply measure the cutout size that you already have then find out which downlights will fit.
How do you calculate the number of lights in a room?
To determine the required lumens, you will need to multiply your room’s square footage by your room foot-candle requirement. For example, a 100 sq. ft. living room, which needs 10-20 foot-candles, will need 1,000 – 2,000 lumens.
How to calculate the number of downlights?
Downlights: How to Work Out How Many You Need in a Room
Generally, one downlight is needed for every 1.5 to 2 square metres of ceiling area.
Conclusion
Proper downlight calculation transforms any space, enhancing its functionality and ambiance. By understanding factors such as room size, ceiling height, beam angles, and lumen requirements, you can create a customized lighting solution that complements the room’s purpose and design. Thoughtful downlight planning ensures balanced lighting, improved aesthetics, and energy efficiency, ultimately creating a comfortable and inviting space tailored to your needs. With this guide, you’ll have the knowledge to calculate and install downlights confidently, achieving a well-lit and harmonious interior.



